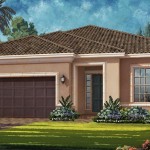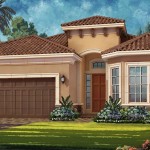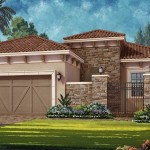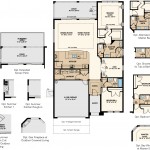Esplanade Hacienda Lakes – Piceno VII Floor Plan
Posted:
Esplanade Hacienda Lakes – Piceno VII Floor Plan
The Piceno VII design is a one story, two bedroom, two bath single family home with approximately 1,856 square feet of living space. This floor plan comes with a 2 car garage. The home offers many distinctive interior and exterior elements; granite countertops, wood cabinetry, decorative tile flooring are all included in the Esplanade Hacienda Lakes Piceno VII home floor plan.
Piceno VII Additional Home Design Options
Bathroom Options
Bedroom Options
Family Room Options
Garage Options
|
Kitchen Options
Patio Options
|
Click here for more information on other outstanding Naples communities.




