Esplanade Hacienda Lakes – Farnese VII Floor Plan
Esplanade Hacienda Lakes – Farnese VII Floor Plan
The Esplanade Hacienda Lakes – Farnese VII Floor Plan is a one story, two bedroom, two and a half bath single family home with approximately 2,100 square feet of living space. This home comes with a 2 car garage as well. The home offers many distinctive interior and exterior elements; granite countertops, wood cabinetry, decorative tile flooring are all included in the Esplanade Hacienda Lakes Farnese VII home floor plan. You will have the pleasure of choosing many options for your home. Those options include: alternate Deluxe Master Bathroom, a pool bath, a shower, a courtyard (for Elevation C only), a tandem garage, sliding glass door, Gourmet Kitchen, an alternate Kitchen floor plan with access to the Dining Room, covered patio (extended), a gas fireplace with the covered patio, and a Summer Kitchen (optionally with covered patio as well).
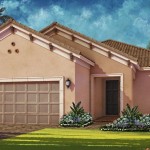
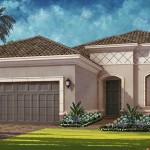
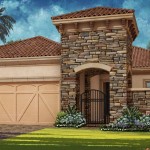
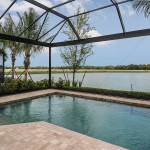
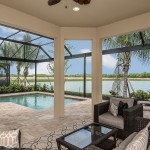
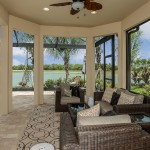
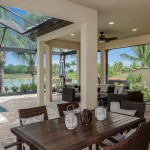
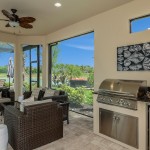
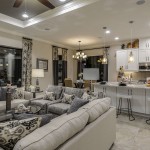

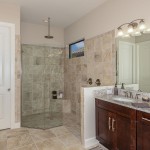

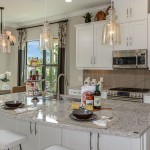
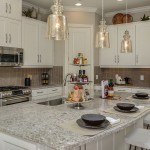

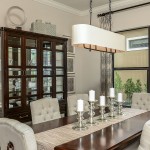
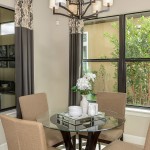

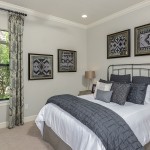
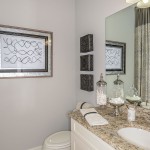
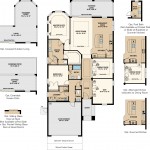
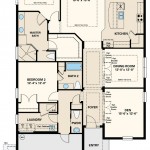
Click here for more information on other outstanding Naples Communities.
