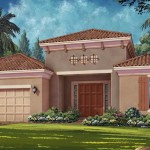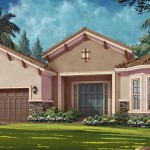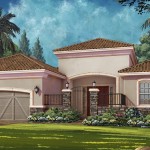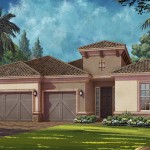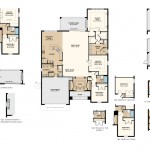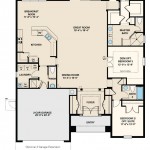Esplanade Hacienda Lakes – Carrara VII Floor Plan
Posted:
Esplanade Hacienda Lakes – Carrara VII Floor Plan
The Esplanade Hacienda Lakes – Carrara VII Floor Plan is a one story, two bedroom, two and a half bath single family home with approximately 2,407 square feet of living space. This floor plan is adjoined with a two car garage. The home offers many distinctive interior and exterior elements; granite countertops, wood cabinetry, decorative tile flooring are all included in the Esplanade Hacienda Lakes Carrara VII home floor plan.
Carrara VII Additional Options
Bathroom Options
Bedroom Options
Garage Options
|
Great Room Options
Kitchen Options
Patio Options
|
Click here for more information on other outstanding Naples communities.

