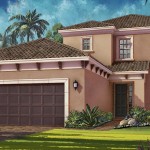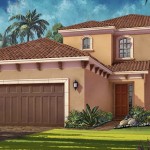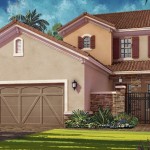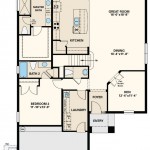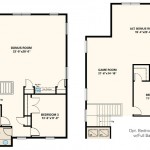Esplanade Hacienda Lakes – Carina VII Floor Plan
Esplanade Hacienda Lakes – Carina VII Floor Plan
The Carina VII design is a two story, three bedroom, three and a half bath single family home with approximately 3,144 square feet of living space. This floor plan is complete with a two car garage. The home offers many distinctive interior and exterior elements; granite countertops, wood cabinetry, decorative tile flooring are all included in the Esplanade Hacienda Lakes Arezzo VII home floor plan. Amenities for this floor plan are: Great Room, Dining Room, Laundry Room, a Den, a Kitchen with an Island, and a covered lanai. Several design additions you can add include a Pool Bath, Shower, a Tandem Garage, a Gourmet Kitchen, extend the screened patio, add a summer kitchen.

