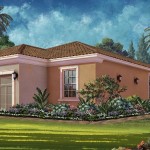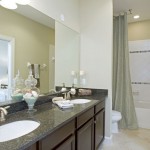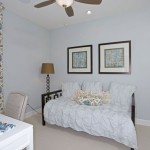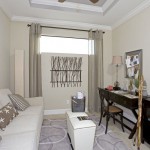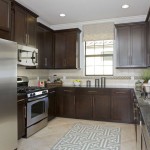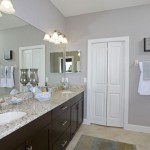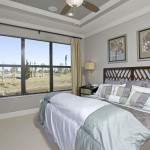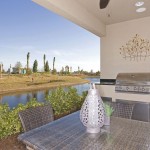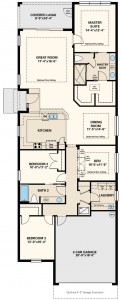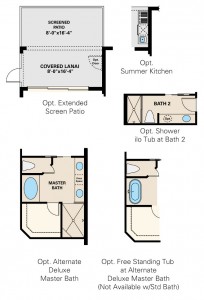Esplanade Hacienda Lakes – Arezzo VII Floor Plan
Esplanade Hacienda Lakes – Arezzo VII Floor Plan
The Esplanade Hacienda Lakes – Arezzo VII Floor Plan is a one story, three bedroom, two bath single family home with approximately 1,926 square feet of living space. The floor plan also has a 2 car garage. The home offers many distinctive interior and exterior elements; granite countertops, wood cabinetry, decorative tile flooring are all included in the Esplanade Hacienda Lakes Arezzo VII home floor plan. Amenities that come with this home are: a Great Room, Dining Room, Laundry Room, Den, and a covered lanai. This house come with additional design options for the bathroom. You may opt for a shower or an alternative deluxe master bath. You may also choose to extend the garage an additional 4′. On the patio, you can choose to extend the screened in patio and add a summer kitchen.
Click here for more information on other outstanding Naples communities.

